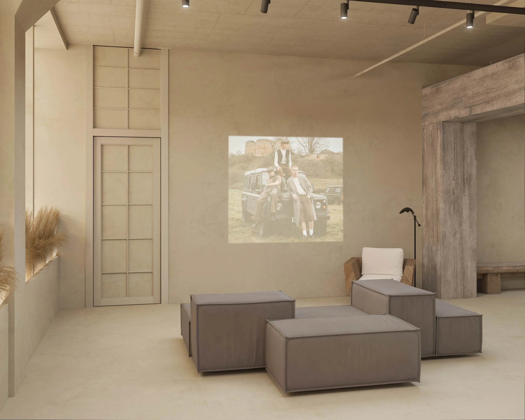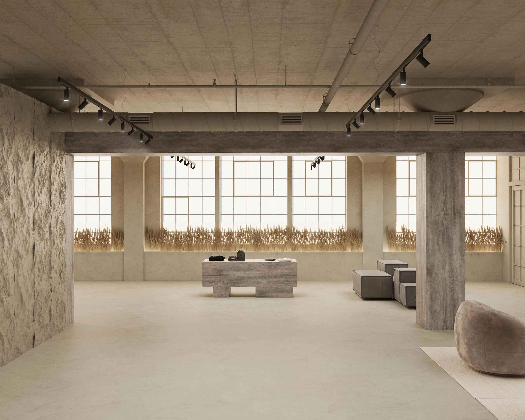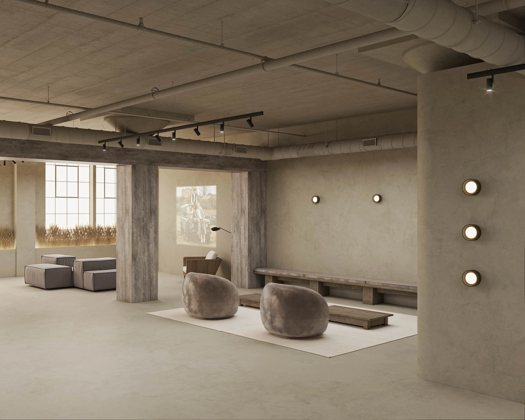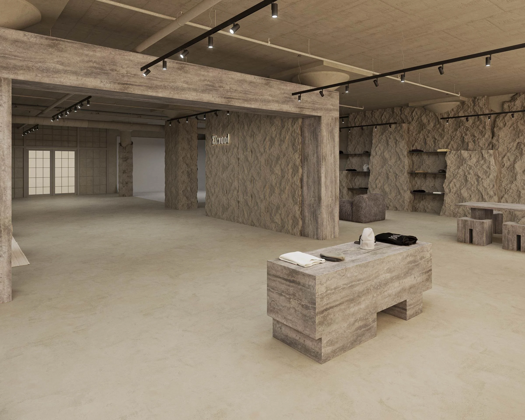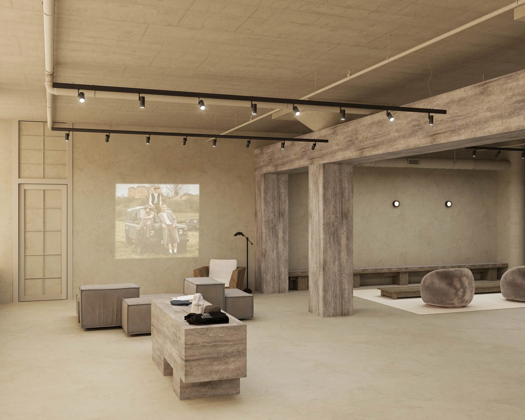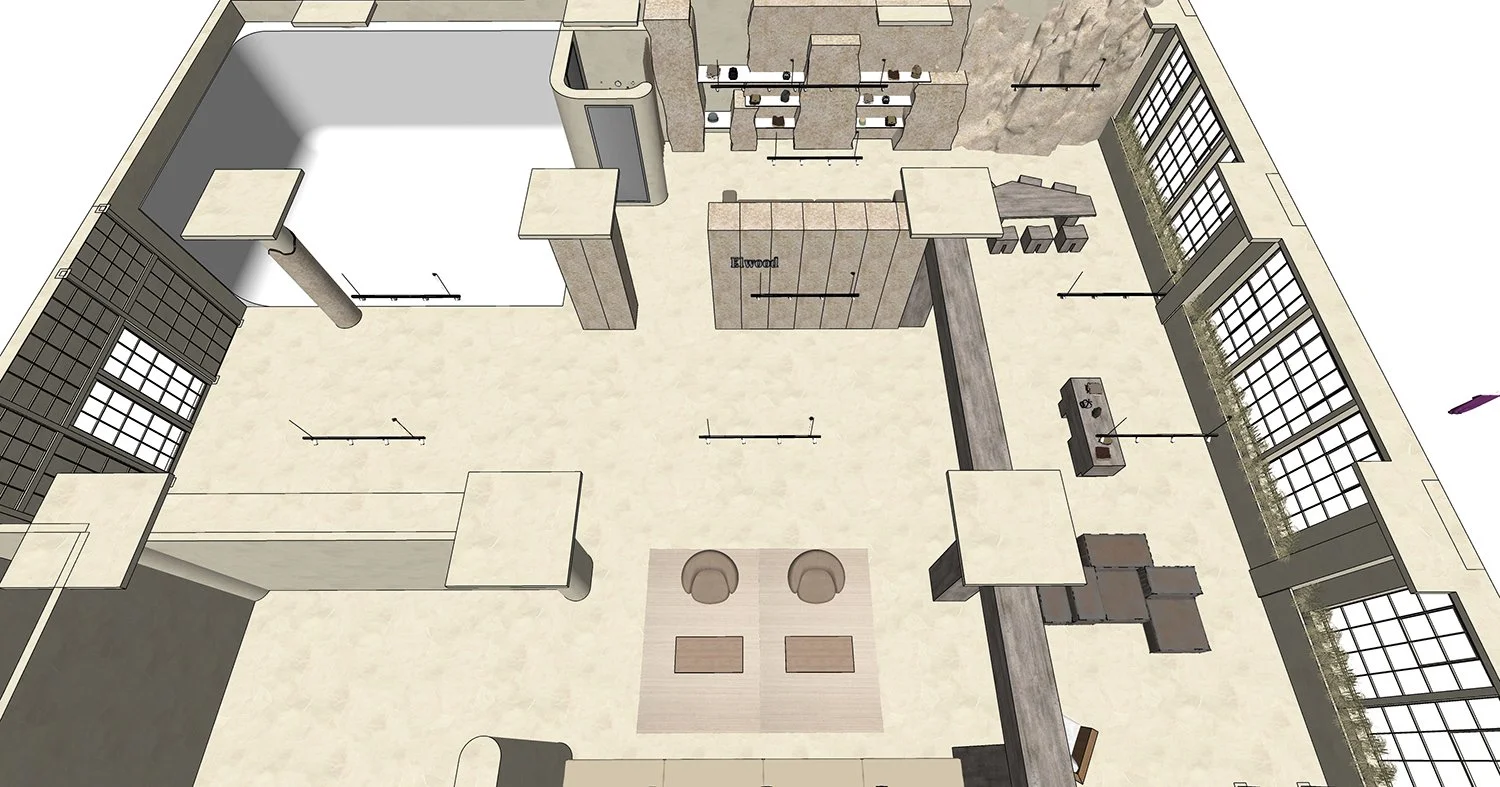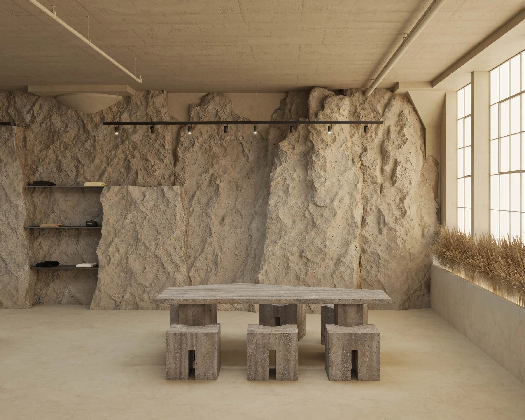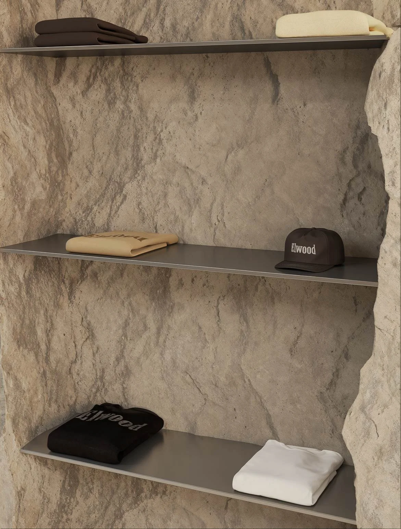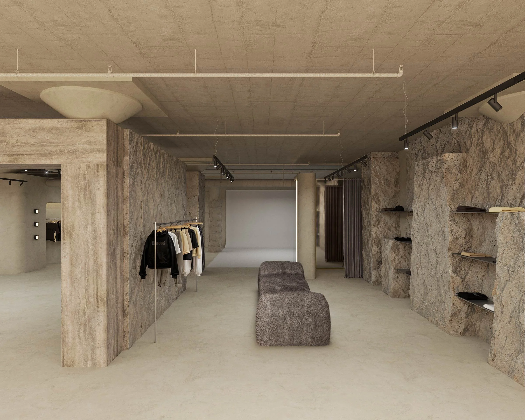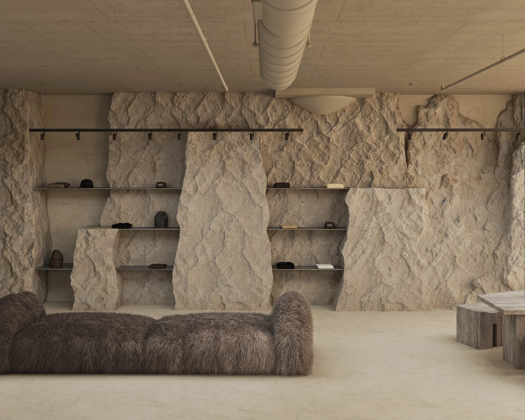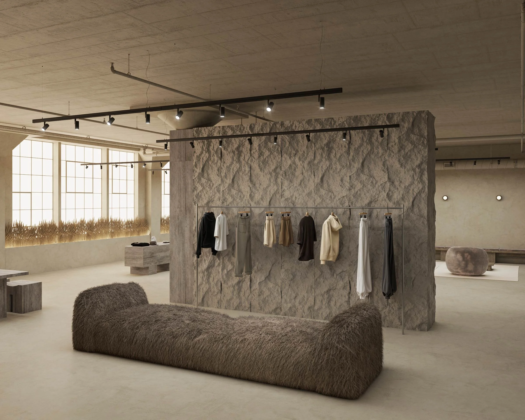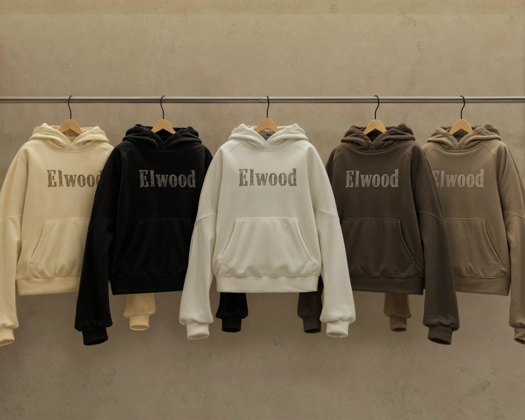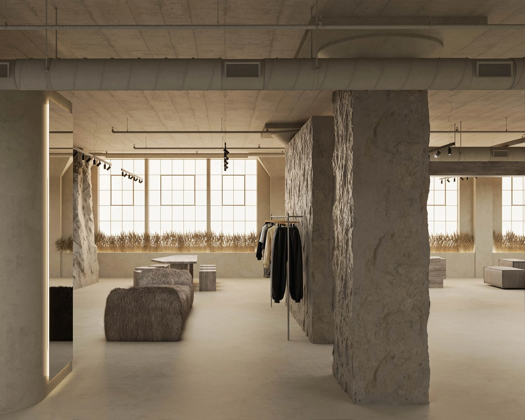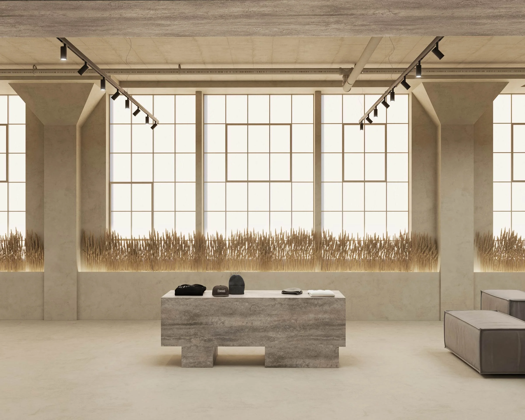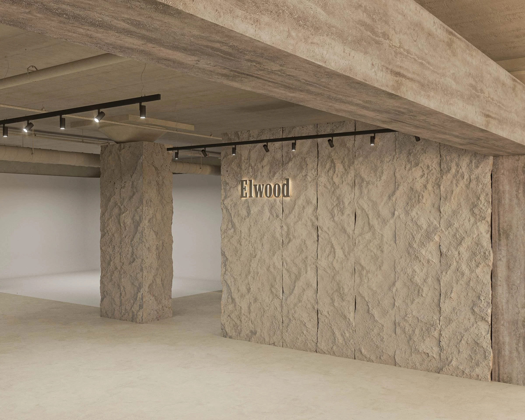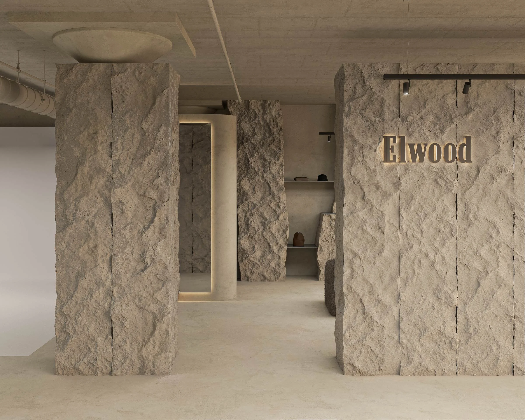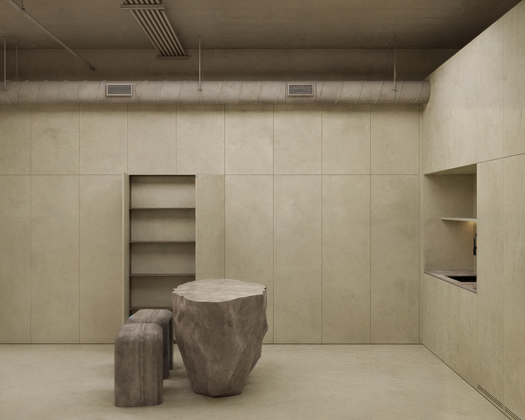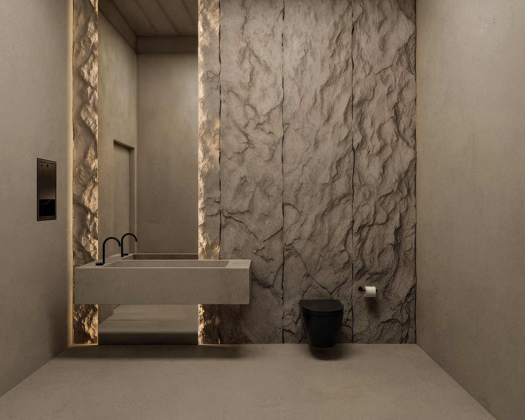
The design of Elwood Headquarters reinterprets Americana roots with a refined, modern aesthetic. Rugged stone textures contrast with sleek luxury elements, creating a tactile, immersive space. This fusion offers a sophisticated yet grounded environment where clients and content creators can seamlessly shop and shoot, blending heritage with contemporary fashion culture
Minimalism Meets Elevated Retail Display
The design features a sculpted, built-in clothing display with soft, curved edges, integrated ambient lighting, and a sleek hanging rail. A recessed arched mirror enhances depth, while strategically placed wall sconces create a refined, gallery-like retail presentation. The raw, textured surfaces embody a seamless fusion of modern luxury and organic minimalism.
Elevated Collaboration & Visual Storytelling
Modular, custom-upholstered seating with sharp tailoring, offering flexibility for collaborative discussions. A seamless AV projection wall enhances campaign presentations, blending aesthetics and functionality for an immersive experience tailored to staff and clients
Open, functional flow blending retail, workspace, and creative zones
We designed Elwood’s workspace with a flexible, multi-use layout that balances form and function. The open plan seamlessly transitions between showroom, meeting zone, and content studio, allowing effortless shifts from creative work to client interaction. By integrating their cyc wall, adaptable furniture, and natural textures, the space invites collaboration while maintaining visual harmony—an environment that evolves with the brand’s daily rhythm and supports both productivity and storytelling
An immersive retail studio anchored by custom stonework and sculpted, rippled walls. travertine tables and plinths ground the room, while concrete structure and slim black track lights add clarity. softened seating and inset shelving weave utility into warmth. the palette feels raw, refined, and quietly american-outdoors inspired through honest materials.
The layout was designed for flow, flexibility, and storytelling. Open pathways connect retail, meeting, and content zones seamlessly, while sculpted partitions define space without closing it off. key sight-lines frame the Elwood identity, and diffused light from the frosted windows enhances immersion. every area serves multiple functions display, interaction, and creation, all within one cohesive environment..
Textured Minimalism
A minimal retail display carved into stone-textured walls, featuring thin brushed-steel shelving that appears to float. folded garments and caps sit neatly spaced, highlighting elwood’s simplicity and tone-on-tone palette. the raw surface and clean lines create quiet contrast—luxury rooted in restraint, texture, and material honesty..
A calm, immersive space where light is softened through diffused windows, allowing the focus to remain inward. custom travertine consoles and the stone register ground the room, while warm wheat grass planters add a subtle americana contrast. the mix of sculpted walls, concrete, and steel creates a refined balance between texture, utility, and quiet luxury.
Sculpted Identity
Blending rough concrete texture with custom travertine beams, creating a raw yet refined architectural rhythm. one of the main challenges was integrating the existing photography cyc wall seamlessly into the layout, allowing it to feel intentional rather than separate. sculpted surfaces and warm lighting frame the elwood identity, merging function, material honesty, and brand storytelling.
Refined Utility
We transformed a simple back-of-house kitchenette into a stylized kitchen bar area defined by sculptural form and texture. a carved stone counter with matching stools anchors the space, while concealed cabinetry and a minimal black tap keep the focus on material and silhouette—functional, calm, and quietly refined.



